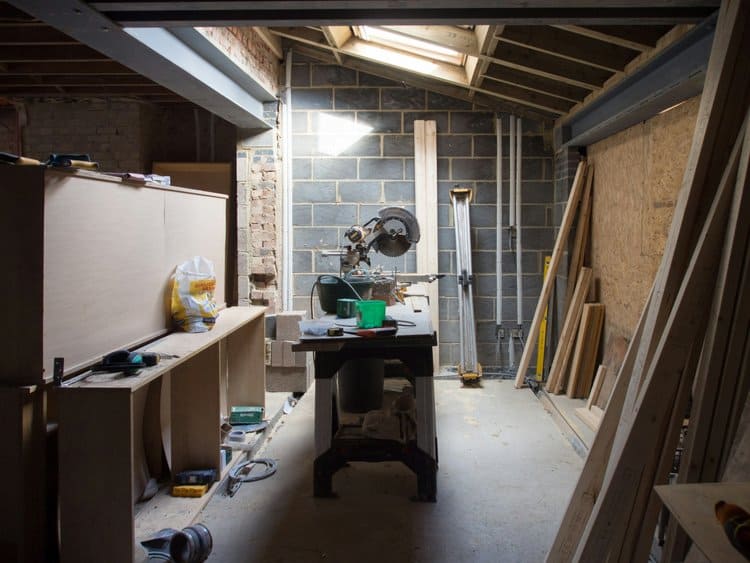
In the bustling landscape of South West London, where space is at a premium, homeowners are increasingly looking upwards for their next home improvement endeavour. Loft conversions have emerged as a popular and practical solution to gain additional living space without diminishing garden areas or dealing with the expenses and challenges of relocating.
However, whilst the concept may seem straightforward, loft conversion is a significant renovation endeavour, requiring careful planning, design, and structural consideration. Whether you imagine a new luxury bedroom, a home office, or a children’s playroom, understanding the conversion process ensures informed, future-proof decisions.
Assessing Loft Suitability for Conversion
Not all lofts provide equal potential. The first step is evaluating whether your loft has the necessary height and space for a viable conversion. Typically, a floor-to-ridge height of at least 2.2 metres is essential. If your loft lacks this height, you may need to consider raising the roof or lowering ceilings below—both involving greater expense.
The roof’s pitch, positions of water tanks or chimneys, and access routes also impact feasibility. A reputable design-and-build firm will conduct a comprehensive survey before confirming possible conversion types.
Selecting the Ideal Type of Loft Conversion
Several loft conversion styles cater to different property types and aspirations:
- Rooflight conversions are minimally invasive, adding skylights without altering the roof structure. They are cost-effective and ideal for steep roofs.
- Dormer conversions extend vertically from the roof slope to increase internal headspace. These are particularly favoured in Victorian terraces and Edwardian homes prevalent in South West London.
- L-shaped dormers work well in properties with rear outrigger extensions, enabling two rooms or more expansive spaces.
- Hip-to-gable conversions suit end-of-terrace or detached homes, where the roof extends sideways to create a vertical wall.
- Mansard conversions significantly alter the roof structure, often needing planning permission, yet offer maximum space.
For comprehensive guidance on loft design considerations and feasibility, a detailed guide to loft conversions in South West London can be a valuable resource.
Navigating Planning Permission and Building Regulations
Although many loft conversions fall under permitted development, some properties—particularly those in conservation areas or flats—might require planning approval. Even when planning isn’t necessary, compliance with building regulations is essential, concerning:
- Fire safety (fire doors and escape routes)
- Structural integrity (floor and roof reinforcement)
- Thermal efficiency (insulation standards)
- Soundproofing between floors
- Staircase access and headroom
Engaging professionals early ensures all requirements integrate into the design and build phases, avoiding delays and modifications later.
Design Insights to Maximise Your Loft’s Potential
A well-converted loft is more than an extra room—it should seamlessly extend your existing home. Design choices crucially influence how bright, balanced, and functional the new space feels:
- Light is crucial. Integrate skylights, dormer windows, or even Juliet balconies to maximise natural light.
- Storage is crucial. Utilise sloped roof areas for built-in wardrobes, desks, or window seats. Custom carpentry transforms awkward spaces into valuable storage.
- Maintain consistency. Use materials, colours, and finishes similar to the rest of the house for a unified appearance.
- Consider acoustics. Sound insulation beneath the new floor and along party walls helps minimise noise transfer.
Whether crafting a luxurious master suite or a practical office, thoughtful design ensures your loft feels integral to your home, not an afterthought.
Budgeting for a Loft Conversion
Loft conversion costs vary significantly based on the project’s type, size, and complexity. A simple rooflight conversion might start at around £30,000, whereas a large mansard conversion could exceed £70,000. Always include contingencies for unforeseen issues, such as pipe relocation or electrical upgrades, and account for finishes, furnishings, and decoration costs.
Despite being a substantial investment, a loft conversion can increase your property’s value by up to 20%, particularly in sought-after areas like Balham, Clapham, and Wandsworth.
Living Through a Loft Conversion
Unlike rear or side extensions, loft conversions typically cause less disruption to daily life. Most structural work occurs above ceiling level, with teams accessing the loft primarily via scaffolding. However, once stairs are fitted and finishing begins, more activity within the home can be expected.
Clear communication with builders, phased scheduling, and setting specific working hours can help ease the process. If working from home, consider temporary desk relocation during noisy periods.
Final Thoughts
A loft conversion is a highly efficient and rewarding way to increase space in your home, especially in a high-demand property market like South West London. For optimal results, approach the project with a clear plan, realistic expectations, and experienced professional support.
For homeowners seeking expert assistance from concept to completion, consulting trusted builders in SW11, such as Bloom Builders—who are knowledgeable in both the architectural and practical nuances of upward extensions—is wise. With the right design and build partner, your unused attic can transform into your favourite room in the house.

